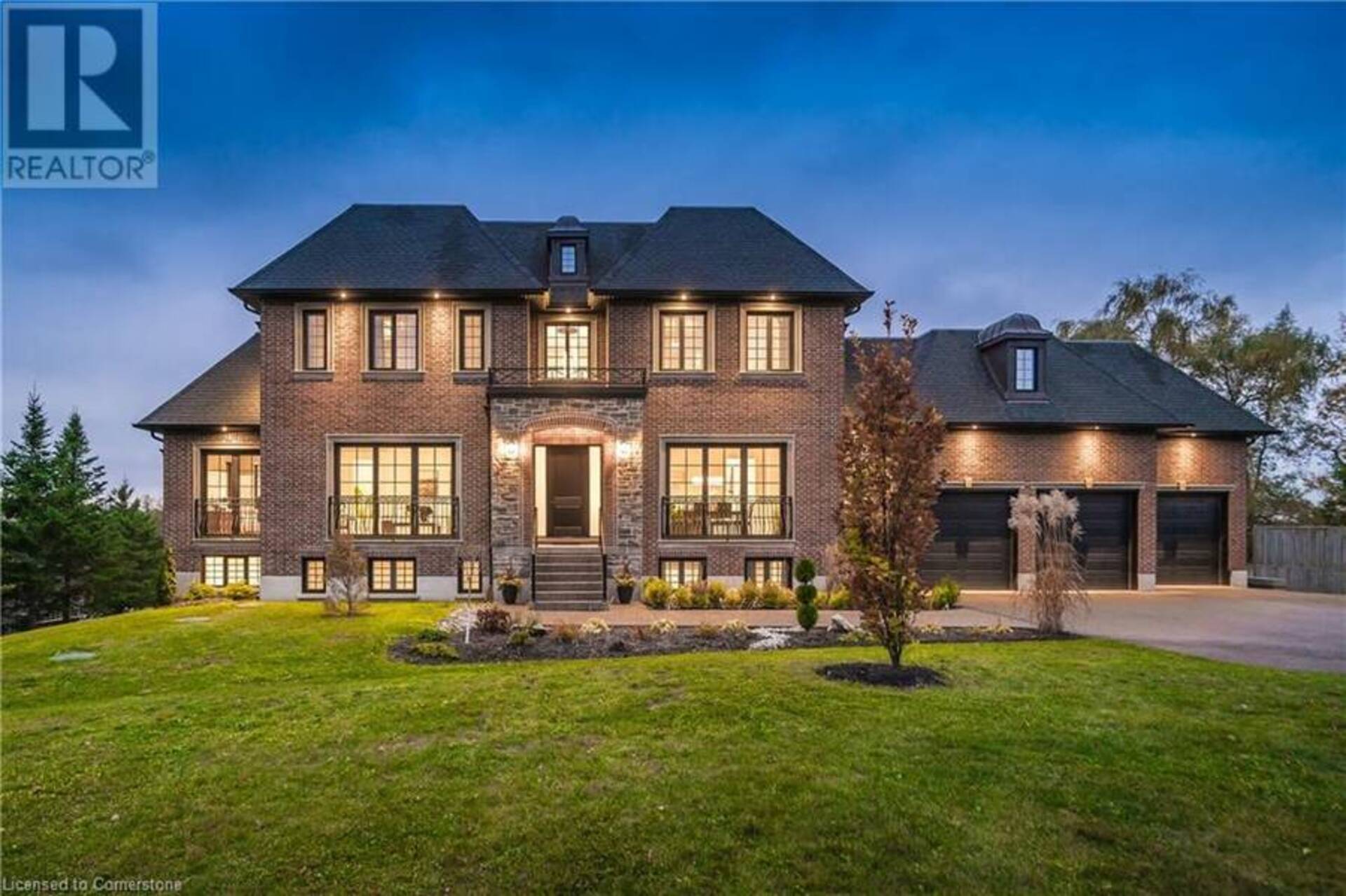2029 MORRISON Road, North Dumfries, Ontario
$3,450,000
- Listing ID: 40666415
- Property Type: Single Family
- Year Built: 2020
Schedule Booking
Talk to a Home Lifestyle Matchmaker
Use our neighbourhood guide to score the perfect match between your lifestyle and home. When ready to buy, we will put you in touch with an agent who specializes in North Dumfries.

Listing provided courtesy of CENTURY 21 HERITAGE HOUSE LTD.
MLS®, REALTOR®, and the associated logos are trademarks of the Canadian Real Estate Association. Information deemed reliable but not guaranteed. The information provided by this website is for the personal, non-commercial use of consumers and may not be used for any purpose other than to identify prospective properties consumers may be interested in purchasing.
Request More Information
Want more information or schedule a showing? Let us put you in touch with one of our agents who specializes in North Dumfries.
This property for sale is located at 2029 MORRISON Road in Cambridge. It was last modified on October 30th 2024. Let us connect you with one of our real estate agents to schedule a viewing or to discover other Cambridge homes for sale.




















































