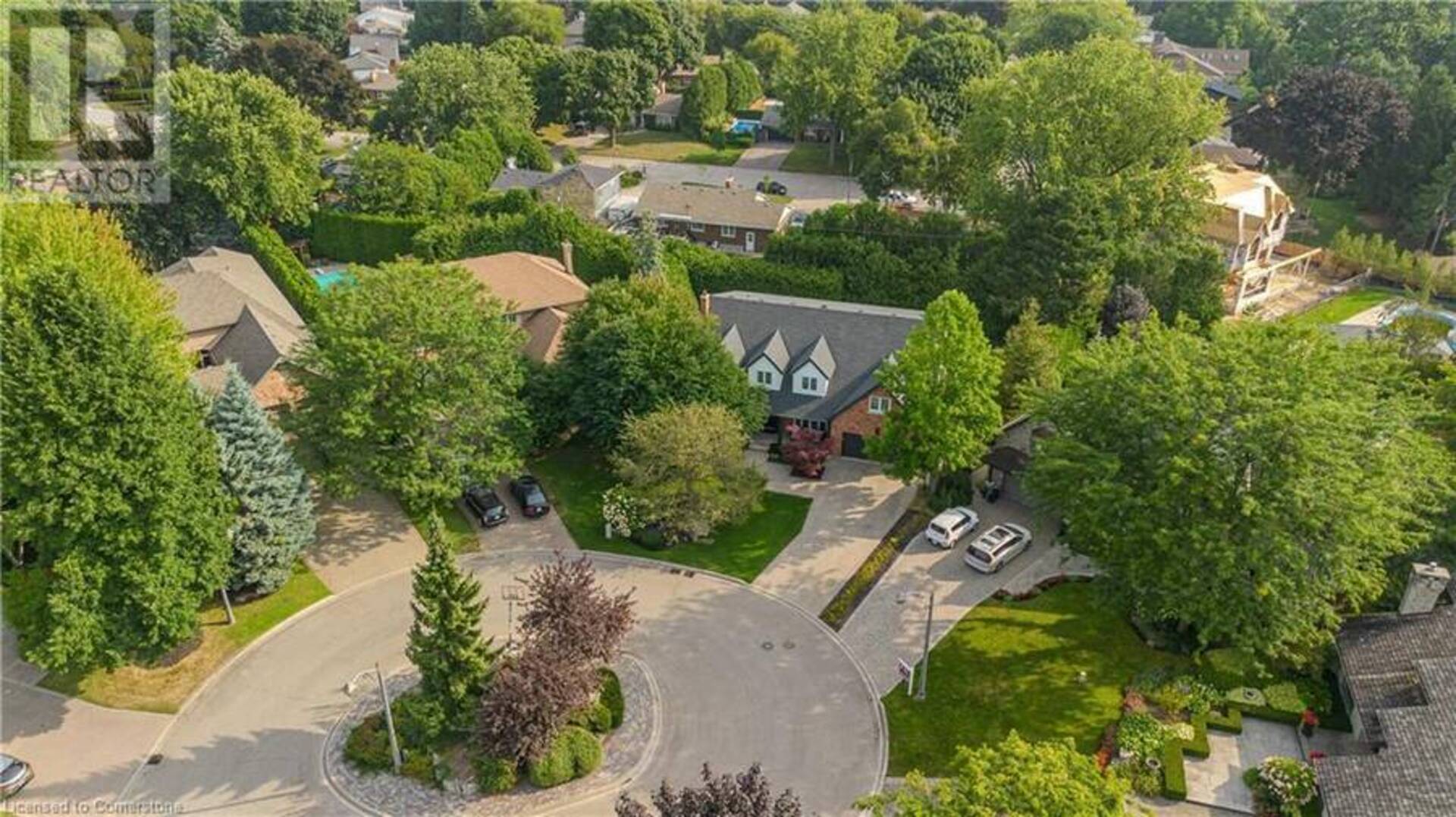4016 LANTERN Lane, Burlington, Ontario
$3,499,999
- Listing ID: 40666108
- Property Type: Single Family
Schedule Booking
Talk to a Home Lifestyle Matchmaker
Use our neighbourhood guide to score the perfect match between your lifestyle and home. When ready to buy, we will put you in touch with the listing agent who specializes in Burlington.

Listing provided courtesy of Royal LePage Burloak Real Estate Services
MLS®, REALTOR®, and the associated logos are trademarks of the Canadian Real Estate Association. Information deemed reliable but not guaranteed. The information provided by this website is for the personal, non-commercial use of consumers and may not be used for any purpose other than to identify prospective properties consumers may be interested in purchasing.
Request More Information
Want more information or schedule a showing? Let us put you in touch with the listing agent who specializes in Burlington.
This property for sale is located at 4016 LANTERN Lane in Burlington. It was last modified on October 31st 2024. Let us connect you with one of our real estate agents to schedule a viewing or to discover other Burlington homes for sale.

















































